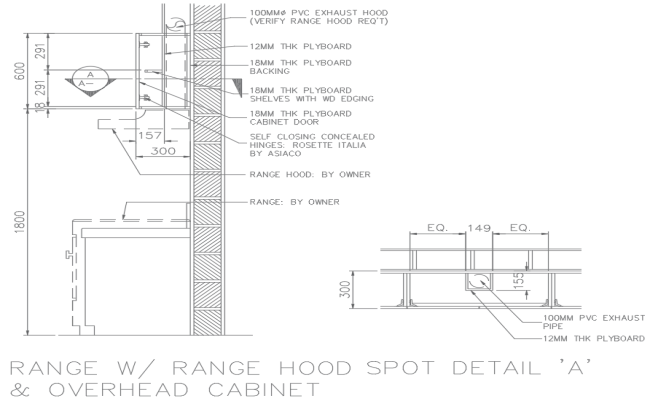
Explore the intricacies of a kitchen setup with this AutoCAD file featuring a detailed drawing of a range hood spot paired with an overhead cabinet. The design includes essential components such as a 100mm PVC exhaust hood, 12mm thick plyboard, and an 18mm thick plyboard cabinet door equipped with self-closing concealed hinges. This CAD drawing provides a comprehensive view of the configuration, allowing for a seamless integration of these elements into your kitchen plans. Download the DWG file to access the precise details for your architectural and design needs, ensuring a well-planned and functional kitchen space.

403 Fortune Business Hub, Beside Science City, Sola, Ahmedabad - India
+91 9898748697
support@cadbull.com